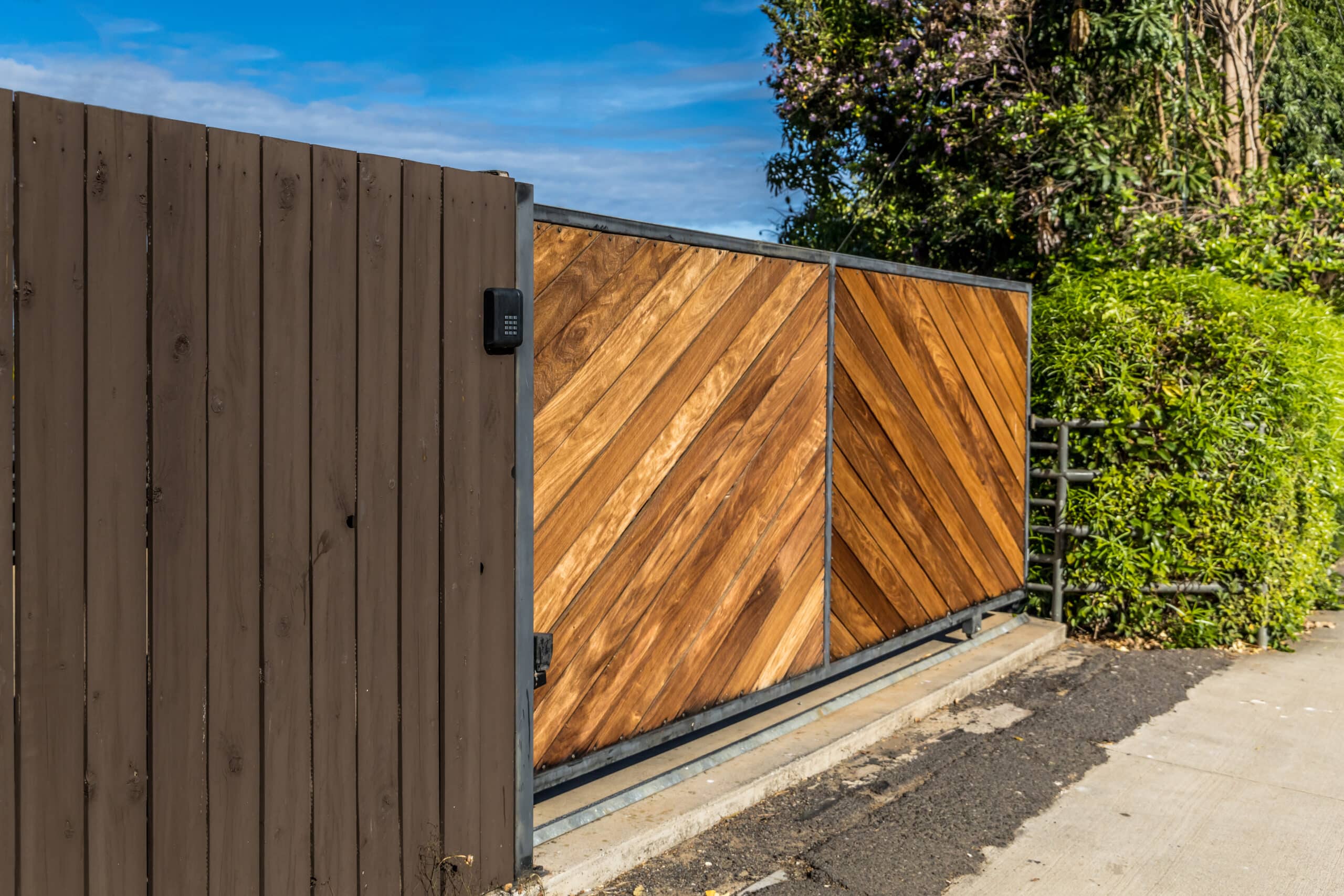
5 Things to Know Before Adding an Addition to Your Home
Adding an addition is one of the most obvious ways to ramp up the square footage of your home, which means boosted market value and more space for you and your family to enjoy. But adding a whole new section of livable space is no easy feat. It requires the careful planning of skilled professionals, plenty of patience, and, let’s not forget, a sizeable financial investment. According to HomeAdvisor, the average cost of adding an addition is around $43,000, but it’s not unusual for costs to soar to over $120,000. Make sure you’re aware of all the ins and outs of building an addition before you start bringing your big ideas to life. Here are a few things you should know.
Table of Contents
1. It Can Add Value … When Done Right
Can adding an addition boost your home’s value? In the majority of cases, the answer is a big YES! The fact of the matter is that, in most locales, square footage comes at a premium, so the more you’ve got, the more your home is worth. If you’re building purely for a return on investment, though, make sure you build the right type of addition, as not all add-ons are of equal value. The experts say that the highest value home additions come from big jobs like adding a second floor, which can bring as much as a 65 percent ROI, by the way, and adding on practical rooms like bedrooms and bathrooms.
2. It Should Feel Like an Extension of Your Current Home
Another thing to remember is that you need to think of this new space less as an extra, additional living area and more as an extension of what you already have. More specifically, think about:
Heating and Cooling – You’ll need to figure out how to heat and cool your addition. The good news here is that, thanks to smart new climate-control solutions, such as single-zone ductless heating and air conditioning, you won’t necessarily need to account for new ductwork in the addition. This can be a big money-saver when you’re building.
Architectural Integrity – Architectural consistency is a big topic of conversation in building and design. Unless you’re going for something groundbreaking—think: the undeniably breathtaking mashup of the charming old Louvre and its shiny new pyramid—then it’s best to honor the existing architectural integrity of your home and not go too off-track.
Interior Consistency – There is no rule stating that your addition has to blend perfectly with the rest of your space, but it can feel a bit off if you don’t take the time to marry the interiors. Try to pay attention to seemingly minute features, like the style of the molding and the size of the floor planks or tiles. Consistency is key.
3. You’ll Need an Architect, a Builder, and an Engineer
Even if you have a builder you really trust, you absolutely must start out your additional building process with an architect. Don’t get us wrong — your builder will play a massive part in ensuring that your unique vision comes to life, but, at the end of the day, the structural and design challenges will need to be sorted out by an architect. He or she may work with a structural engineer, as well, to ensure that the plans are solid.
Working with building professionals such as these is especially important if you’re adding a particularly complex addition, such as if you’re moving walls, adding another floor, or adjusting the flow and setup of your home. Your architect will also help ensure that the design looks aesthetically pleasing and that it winds up looking cohesive and—if you so desire—as if it was there all along.
4. You’ll Need to Get Zoning Approval
Never build anything onto your home without first getting it cleared by the building commission in your area. There is no universal law governing what you can and cannot build, and the laws vary widely from one jurisdiction to another. The zoning department will help ensure that buildings are safe and up to code. As tempting as it may be, don’t attempt to skirt zoning regulations or skip out on getting the proper permits, as this can result in costly fines and frustrating delays in construction. Always be sure to set yourself up for a safe, sound, and legal renovation before you break ground.
5. There Are a Lot of Hidden Costs
Think of building an addition like building a brand-new tiny house. In most instances, it requires roofing, walls, insulation, flooring, windows, heating and cooling, electricity, and possibly plumbing, depending on the design. Naturally, all of these costs can add up rather quickly. Make sure you have a comprehensive list of what needs to be done before you sign off on any project (with a 10 percent buffer zone for extra and unforeseen costs). There’s the cost of the architecture, excavation, roofing, siding, interior finishes, windows, HVAC professionals, painters, and quite a bit more materials and services that are surprisingly easy to overlook.
Is Adding an Addition Worth It?
At the end of the day, whether or not adding an addition is worth it comes down to what you value. If your goal is simply to boost the monetary value of your home, then (with the proper planning), it’s absolutely worthwhile. Just make sure to do careful calculations and consider having an appraiser give you an idea of how much your home’s market value could jump post-add-on. If your goal is simply to enjoy your family and friends in a lovely, new space, then you’ve got nothing to lose—an addition will help you do just that!





